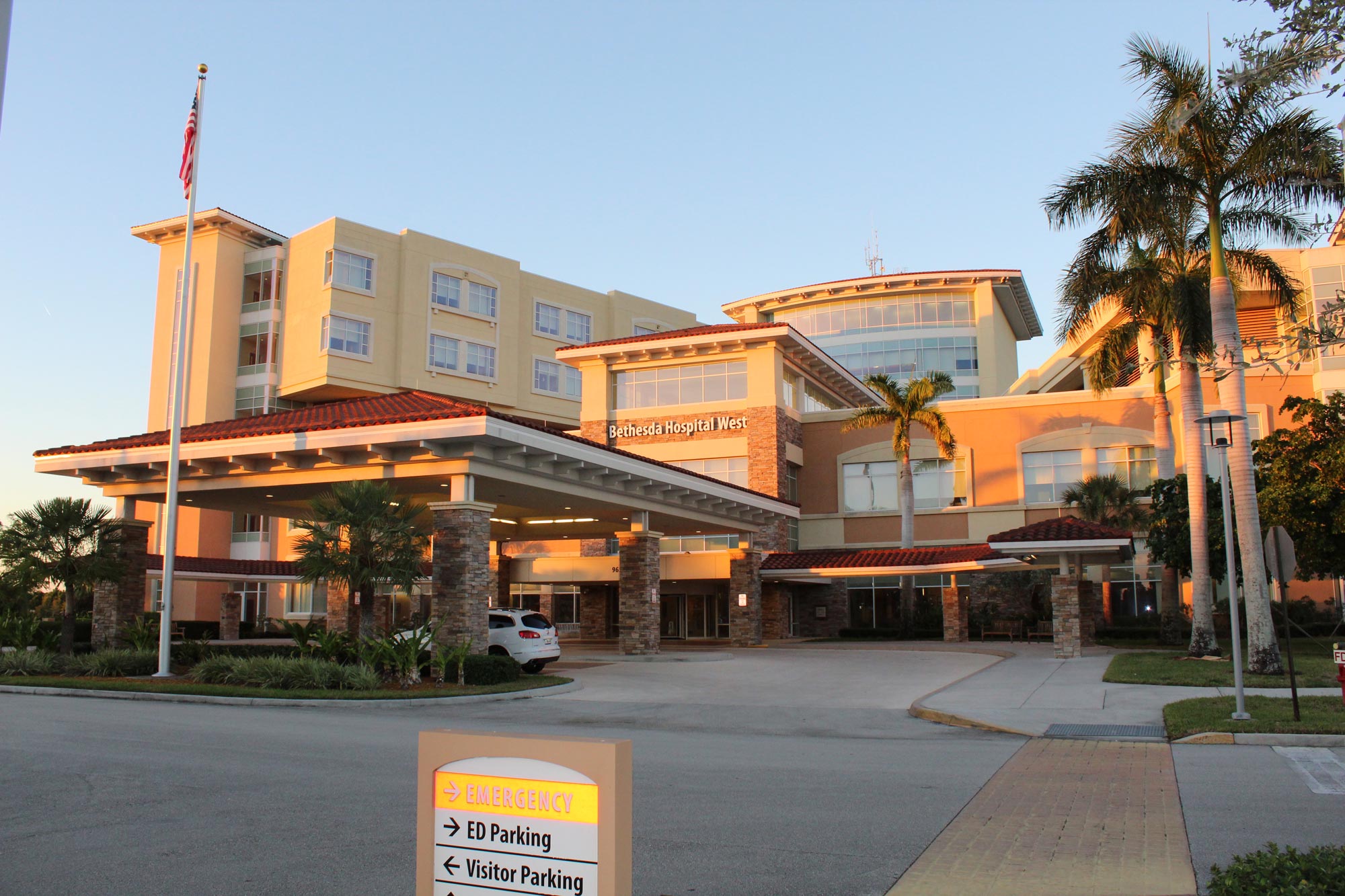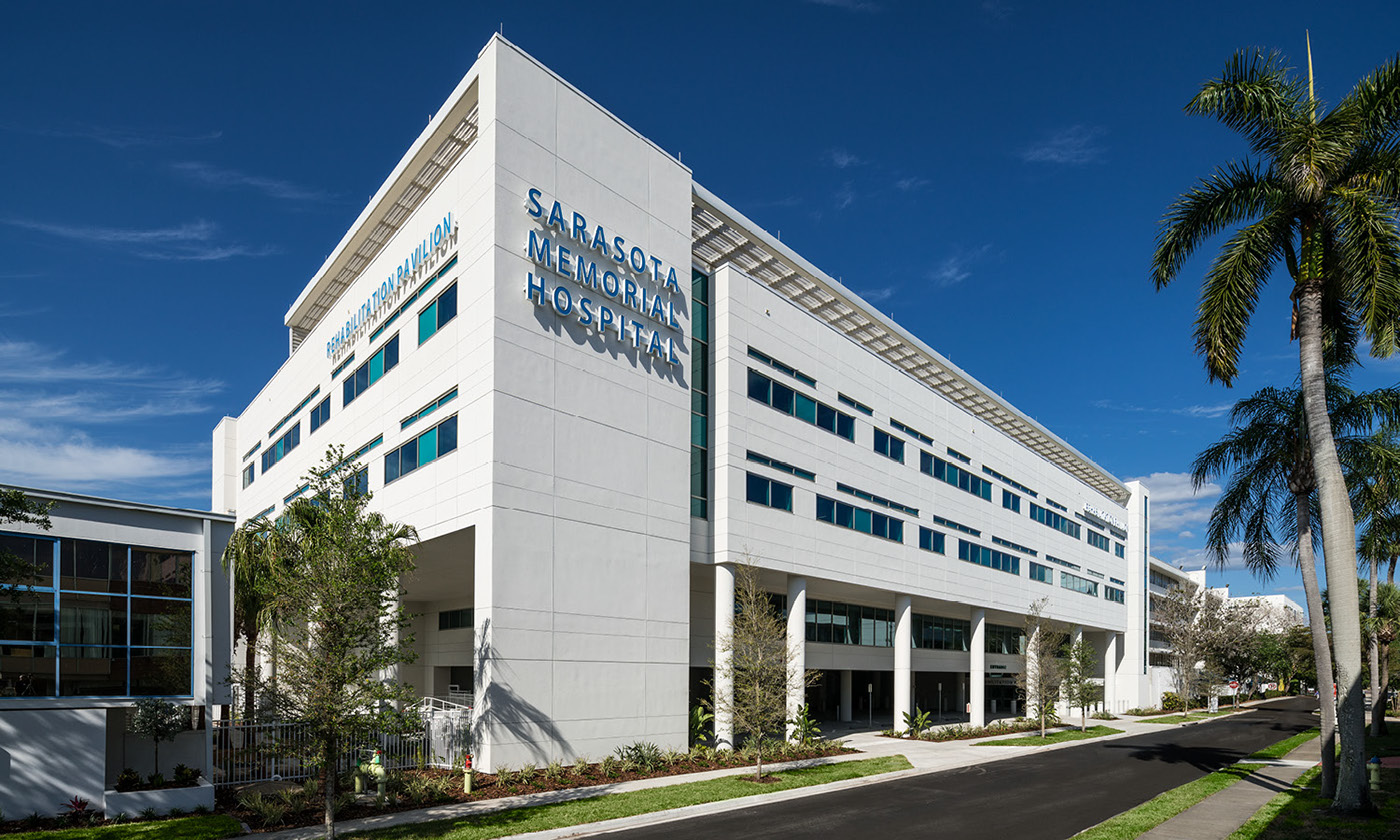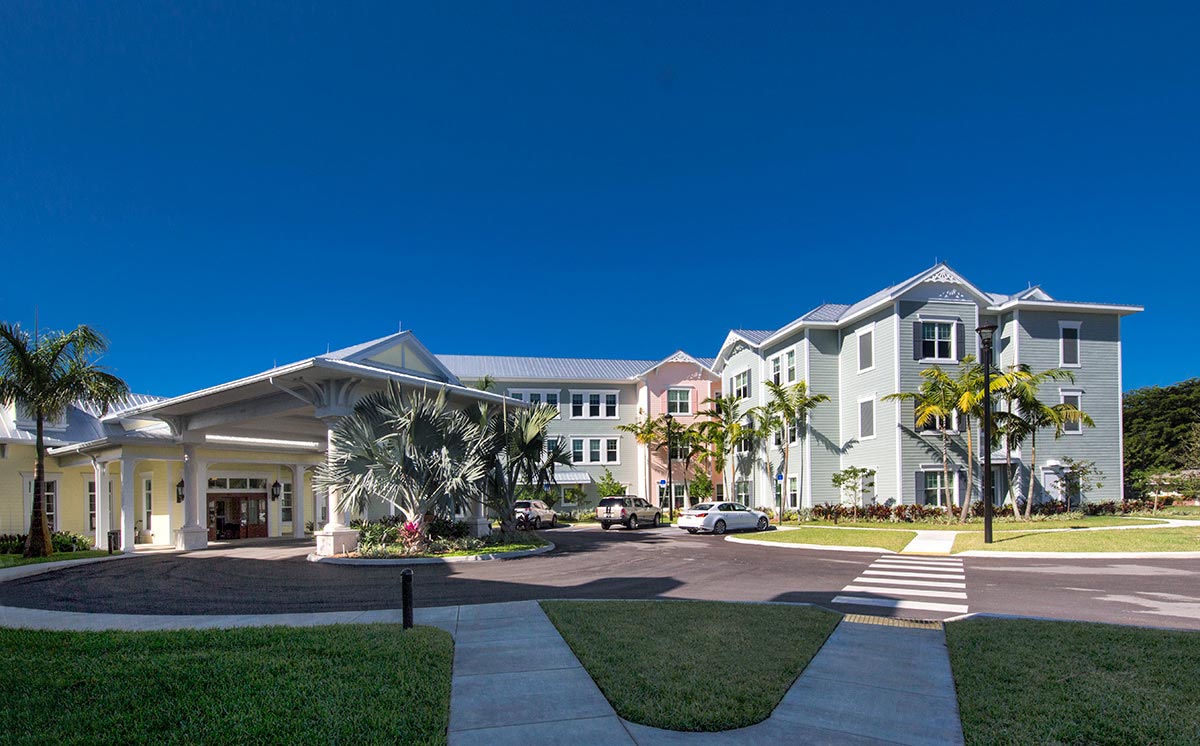Waterman Emergency Department Expansion
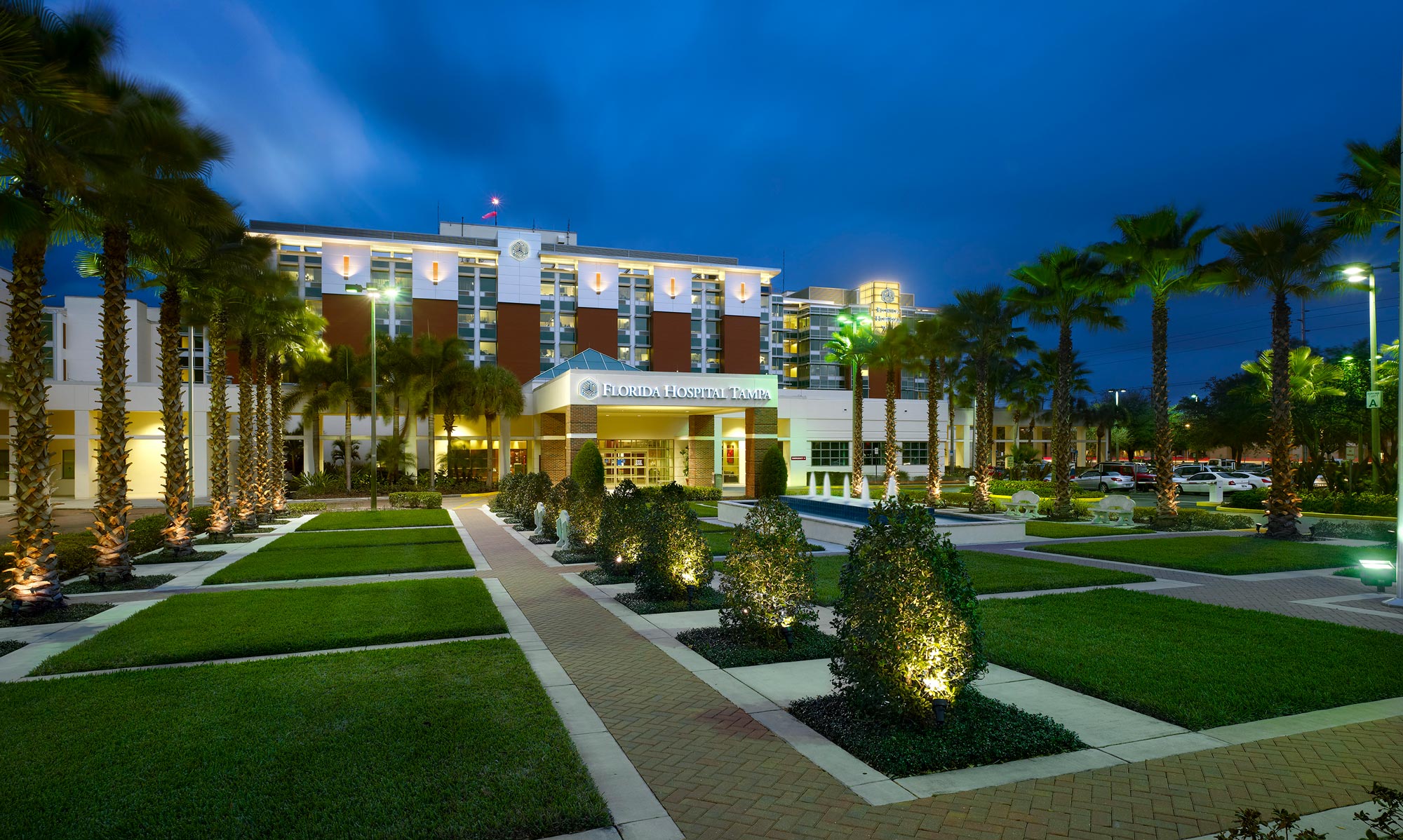
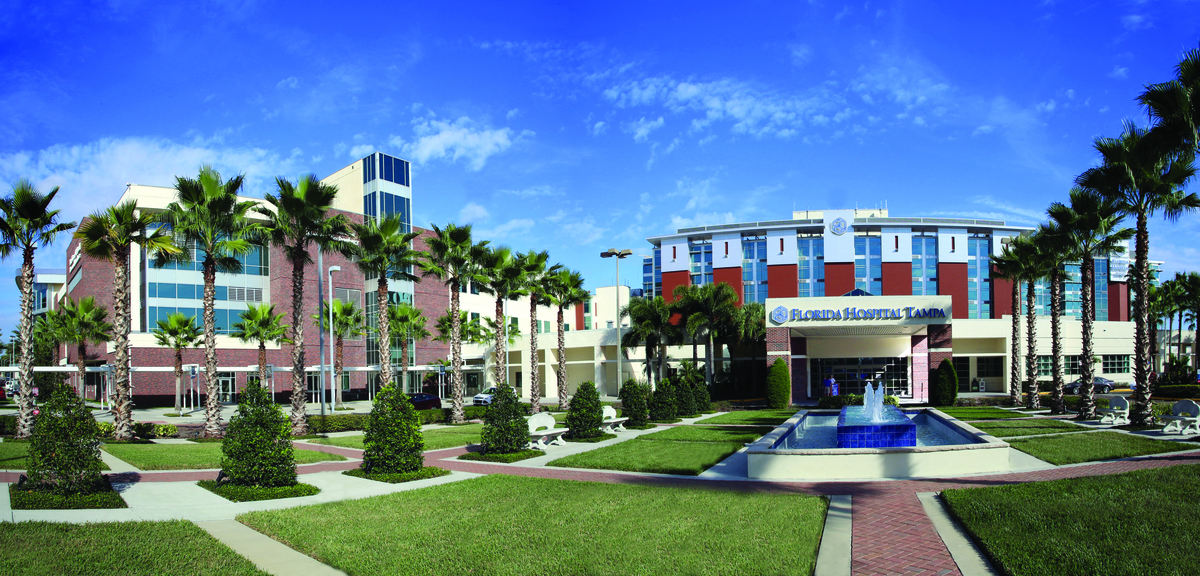
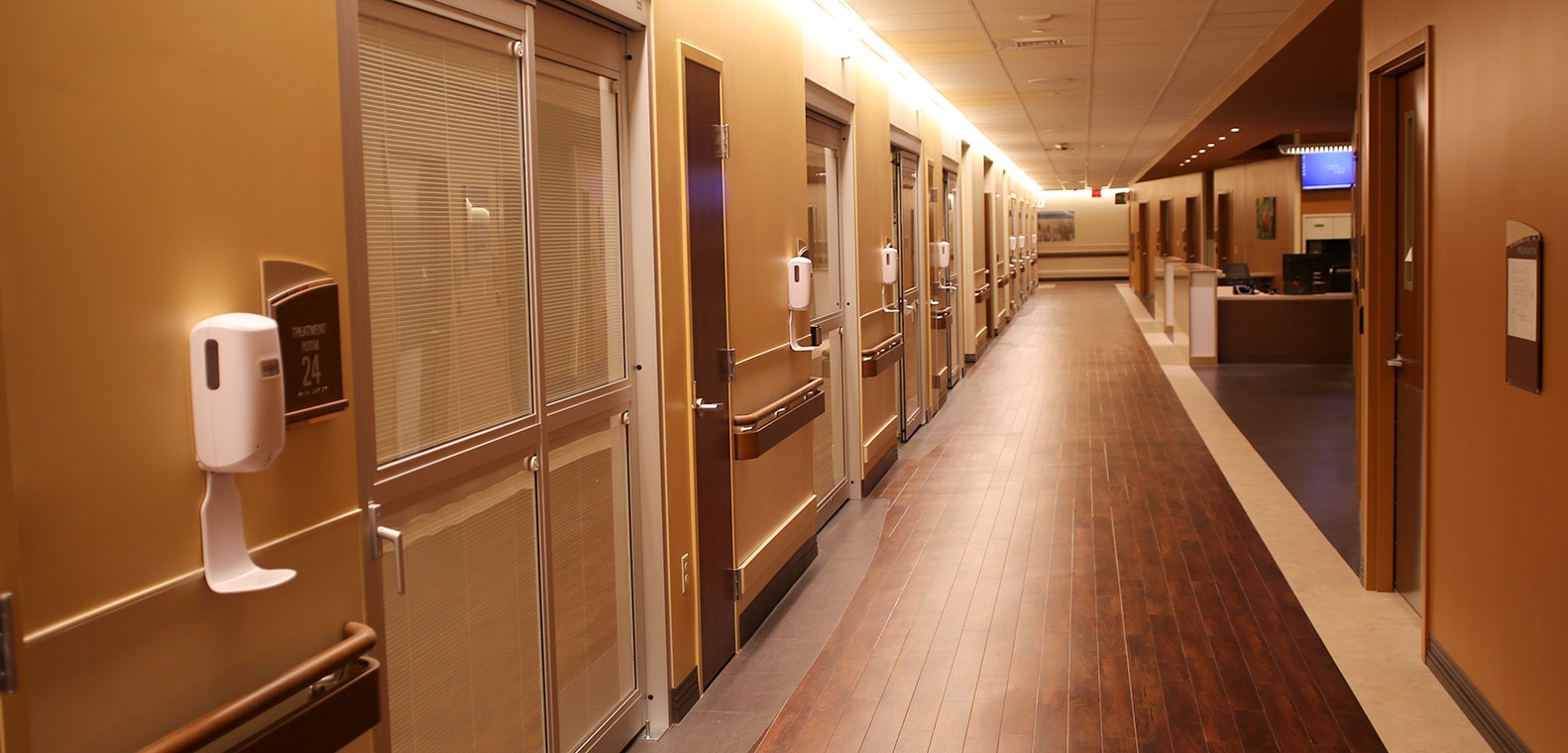
Waterman Emergency Department Expansion
3100 Fletcher Avenue, Tampa, Florida
Completed: 2014
Contractor: Robins & Morton, Orlando
Designer:
The full-service Emergency Department improved FH’s patient experience by improving the flow of patient services and reducing emergency room wait times. The 24-hour adult and pediatric ED included 48 all-private and spacious treatment rooms with special accommodations for family members. The project also included “shelled” space for seven general emergency rooms and two resuscitation rooms. The new emergency department resides within a single-level, 33,775 square-foot “infill addition” structure that connects the existing hospital, women’s center and Pepin Heart Institute. The infill addition converted a 25,025 square-foot footprint of the first-level Women’s Center. To make room for the new department, a separate new 5,510 square-foot single level addition to the existing Women’s Center structure was built. That allowed for the renovation of 10,275 square feet of adjacent first level space within the existing Women’s Center and hospital structures, as well as the relocation of a 3,880 square foot loading dock.

