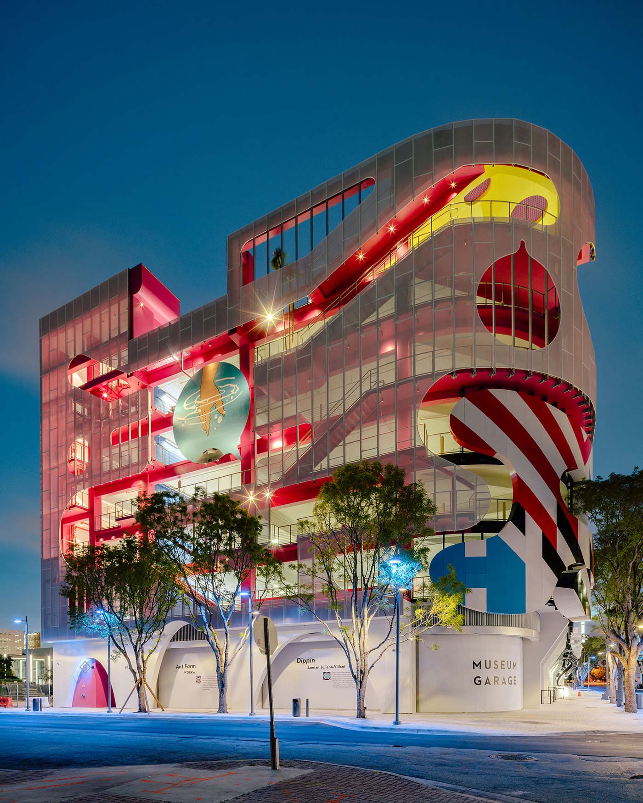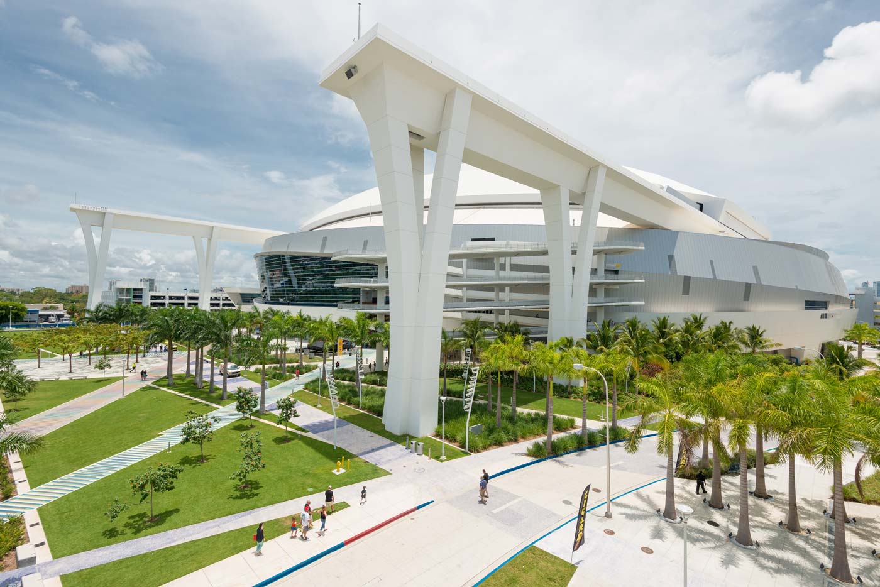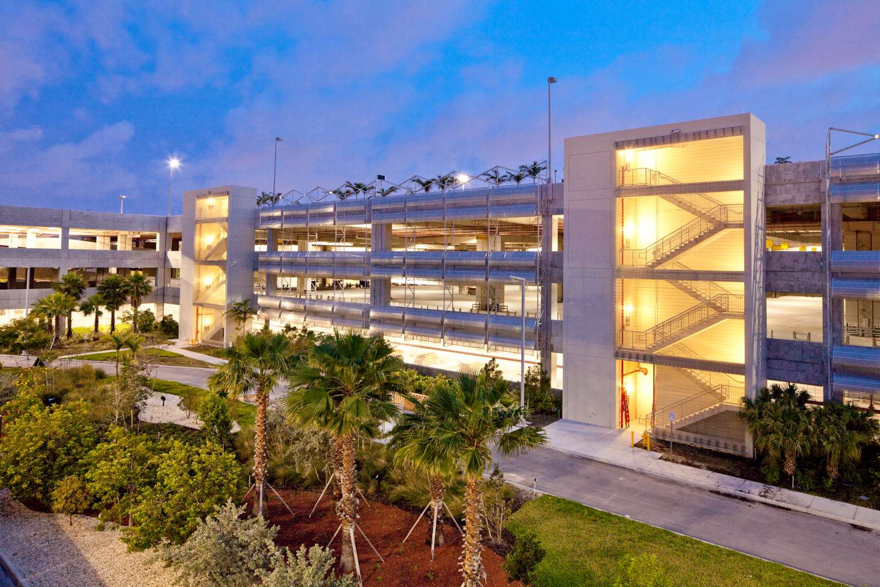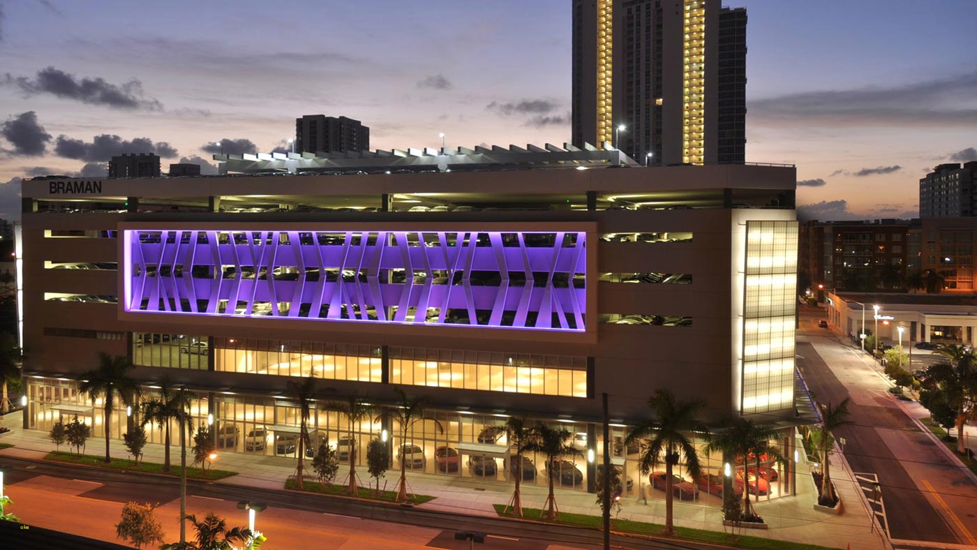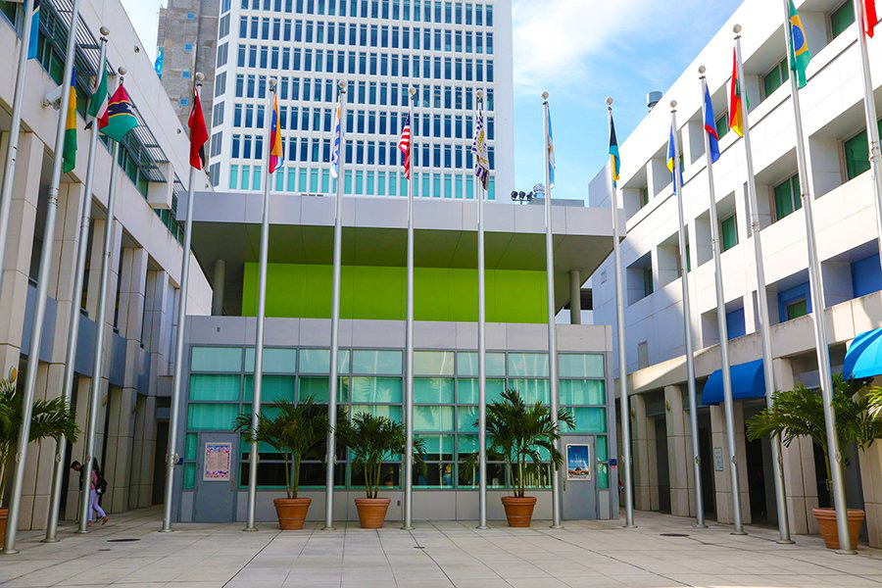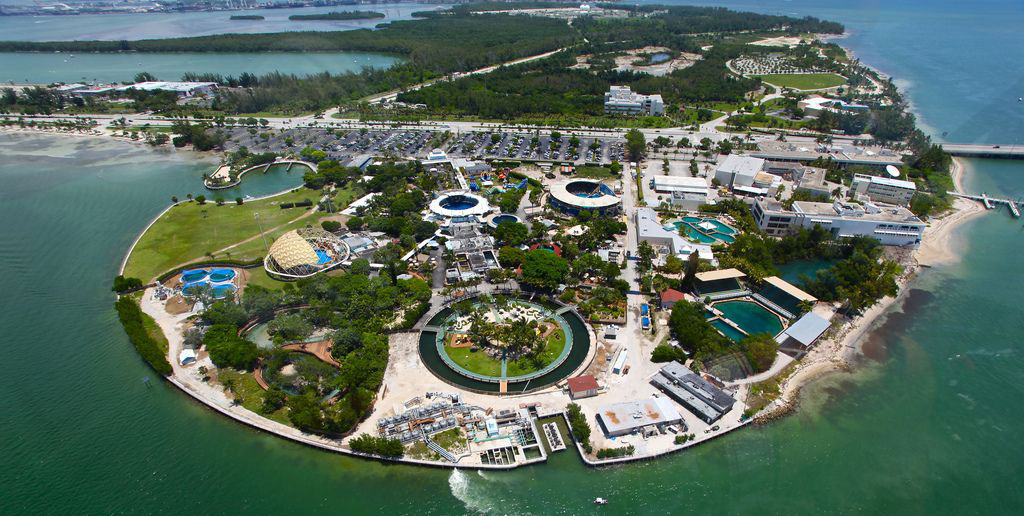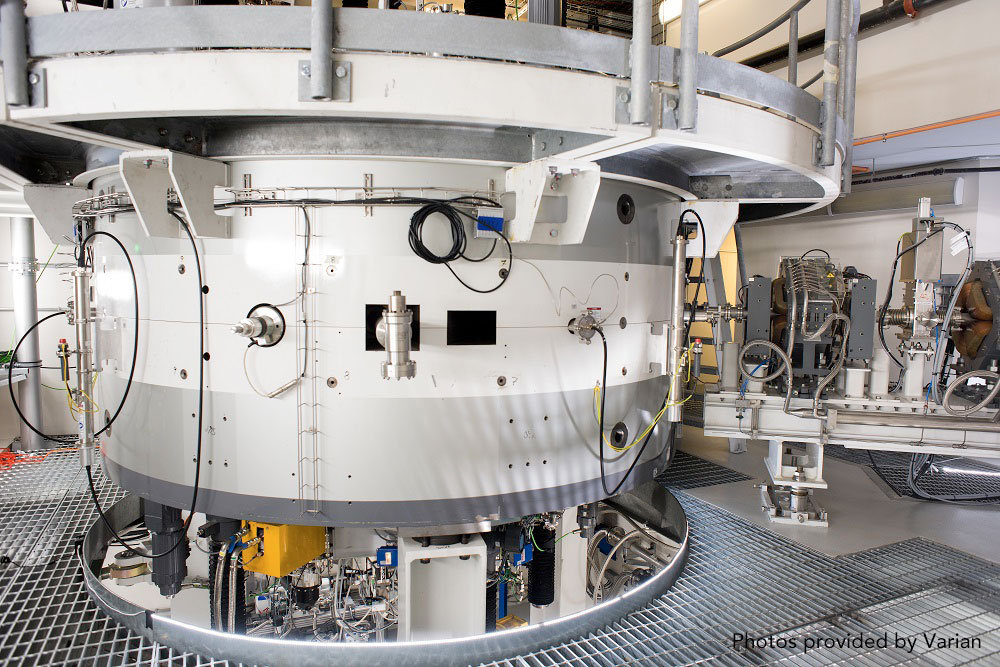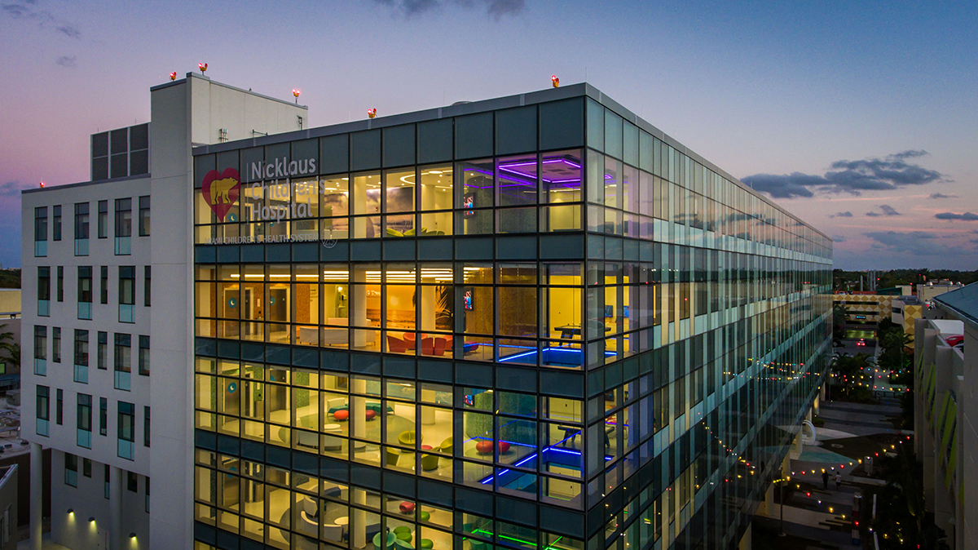Museum Garage – Miami Design District
Museum Garage – Miami Design District Previous Next Museum Garage – Miami Design District 90 NE 41st Street, Miami, Florida 33137 Completed: 2018Contractor: KVC ConstructorsArchitect: Timothy Haahs & Associates Construction of a new seven story parking garage capable of storing 800 cars. The new garage features five distinct facades highlighting standalone artwork. Each facade boasts […]
Museum Garage – Miami Design District Read More »

